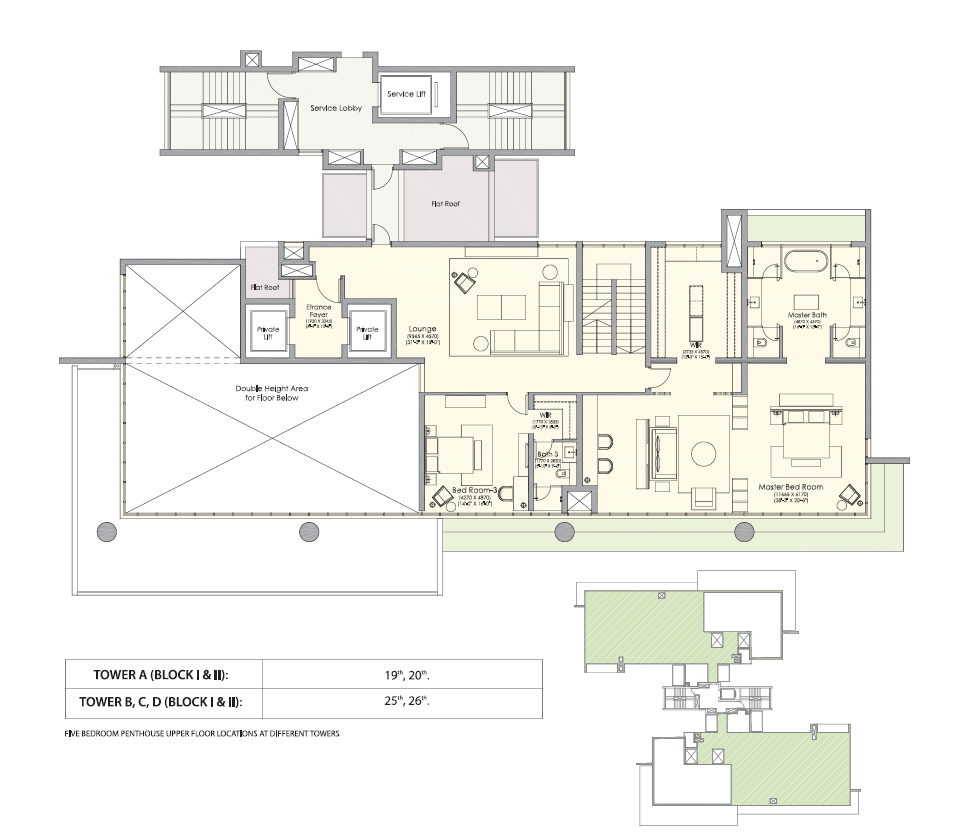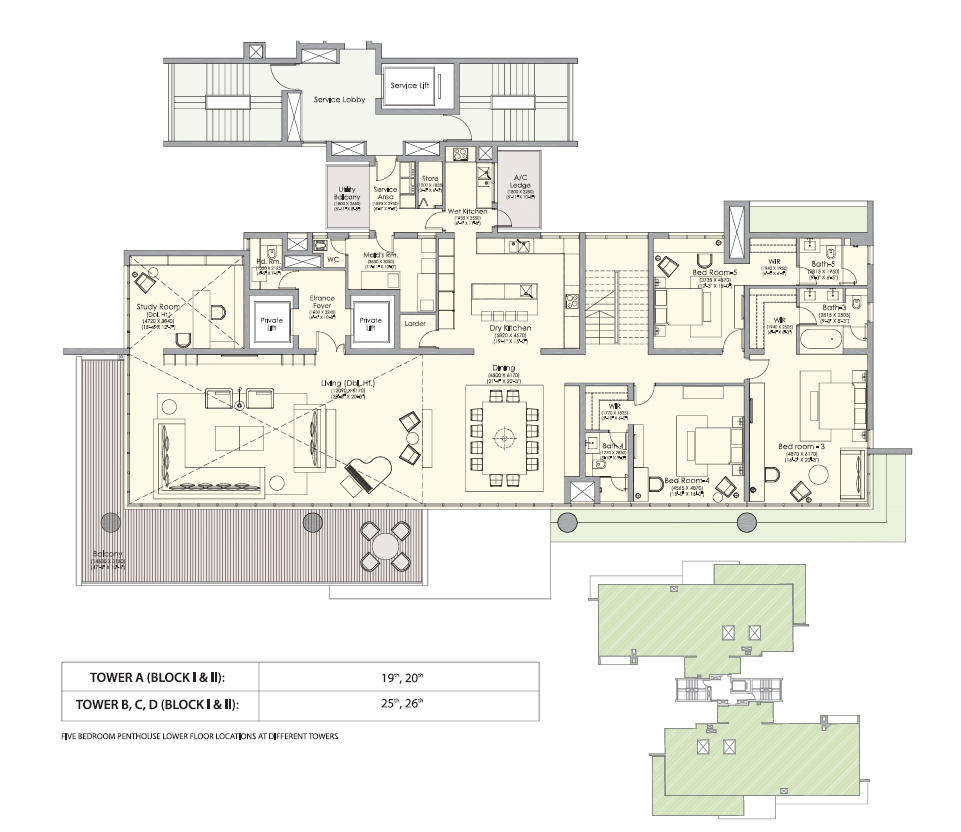IREO GURGAON HILLS PLAN & PRICES
3 BHK + S.R + Study + Store – 4787 Sq. Ft.

5.24 Cr
| Length | Breadth | Area | |
| Master Bedroom | 16 | 20.3 | 324.8 |
| Master Bathroom | 16 | 9 | 144 |
| WIR | 16 | 5.6 | 89.6 |
| Bedroom Two | 14.1 | 15 | 211.5 |
| Bathroom Two | 5.1 | 9.4 | 47.94 |
| WIR | 5.1 | 5.3 | 27.03 |
| Bedroom Three | 15 | 16 | 240 |
| Bathroom Three | 5.1 | 9.3 | 47.43 |
| WIR | 5.1 | 6 | 30.6 |
| Living Room | 20.4 | 20.3 | 414.12 |
| Dining Room | 15.3 | 20.3 | 310.59 |
| Shared Balcony | 30.4 | 12.1 | 367.84 |
| Dry Kitchen | 12.6 | 15 | 189 |
| Wet Kitchen | 6.4 | 11.8 | 75.52 |
| Maid’s Room | 6.8 | 7 | 47.6 |
| Bathroom | 4.4 | 4 | 17.6 |
| Utility Balcony | 5.11 | 8.8 | 44.96 |
| Study Room | 11 | 15 | 165 |
| Powder Room | 4.3 | 7 | 30.1 |
| Store | 3.3 | 6 | 19.8 |
| Service Area | 6.3 | 9.8 | 61.74 |
| Corridor | 20.1 | 4 | 80.4 |
| A/C Ledge | 5.11 | 10.8 | 55.18 |
| Entrance Foyer | 6.4 | 11.3 | 72.32 |
| Super Area | 4787 | Total Carpet Area | 3114.68 |
| Total Carpet Area Percentage % | 65.06 | ||
4 BHK + S.R + Study + Store + F.L – 6388 Sq. Ft.

₹ 6.99 Cr
| Length | Breadth | Area | |
| Master Bedroom | 16 | 20.3 | 324.8 |
| Master Bathroom | 16 | 9 | 144 |
| WIR | 16 | 9 | 144 |
| Bedroom Two | 14.1 | 15 | 211.5 |
| Bathroom Two | 5.1 | 9.4 | 47.94 |
| WIR | 5.1 | 5.3 | 27.03 |
| Bedroom Three | 15 | 16 | 240 |
| Bathroom Three | 5.1 | 9.3 | 47.43 |
| WIR | 5.1 | 6 | 30.6 |
| Bedroom Four | 14 | 16 | 224 |
| Bathroom Four | 5.1 | 9.3 | 47.43 |
| WIR | 5.1 | 6 | 30.6 |
| Living Room | 24.3 | 20.3 | 493.29 |
| Dining Room | 15 | 20.3 | 304.5 |
| Shared Balcony | 47.8 | 10.41 | 497.59 |
| Dry Kitchen | 12.6 | 15 | 189 |
| Wet Kitchen | 6.4 | 11.8 | 75.52 |
| Maid’s Room | 6.8 | 7 | 47.6 |
| Bathroom | 4.4 | 4 | 17.6 |
| Utility Balcony | 5.11 | 8.8 | 44.96 |
| Study Room | 15.4 | 12.7 | 195.58 |
| Powder Room | 4.3 | 7 | 30.1 |
| Store | 3.3 | 6 | 19.8 |
| Lounge | 11 | 15 | 165 |
| Service Area | 6.3 | 9.8 | 61.74 |
| Corridor | 39.2 | 4 | 156.8 |
| A/C Ledge | 5.11 | 10.8 | 55.18 |
| Entrance Foyer | 6.4 | 11.3 | 72.32 |
| Super Area | 6388 | Total Carpet Area | 3945.93 |
| Total Carpet Area Percentage % | 61.78 | ||
Internal landscaping at Ireo Gurgaon Hills merges very seamlessly with the spectacular exterior surrounds. The innovative architecture of the World Class Club is meant to mix in seamlessly with the surrounding settings. Residents benefit from the great natural beauty of the surroundings thanks to architectural planning. The luxury 4 and 5 BHK apartments have been constructed to provide the greatest flexibility in interior space planning to suit individual preferences.
About the developers
In India, Ireo is a leading real estate development firm. The firm, which was founded in 2004, has one of India’s largest portfolios, including properties across Delhi NCR, Punjab, Tamil Nadu, and Goa. It is led by a group of competent Indian and expatriate experts with a variety of experiences who try to provide the finest projects to their clients. The firm has its sights set on the future, having completed several projects and having many more in various stages of development.

